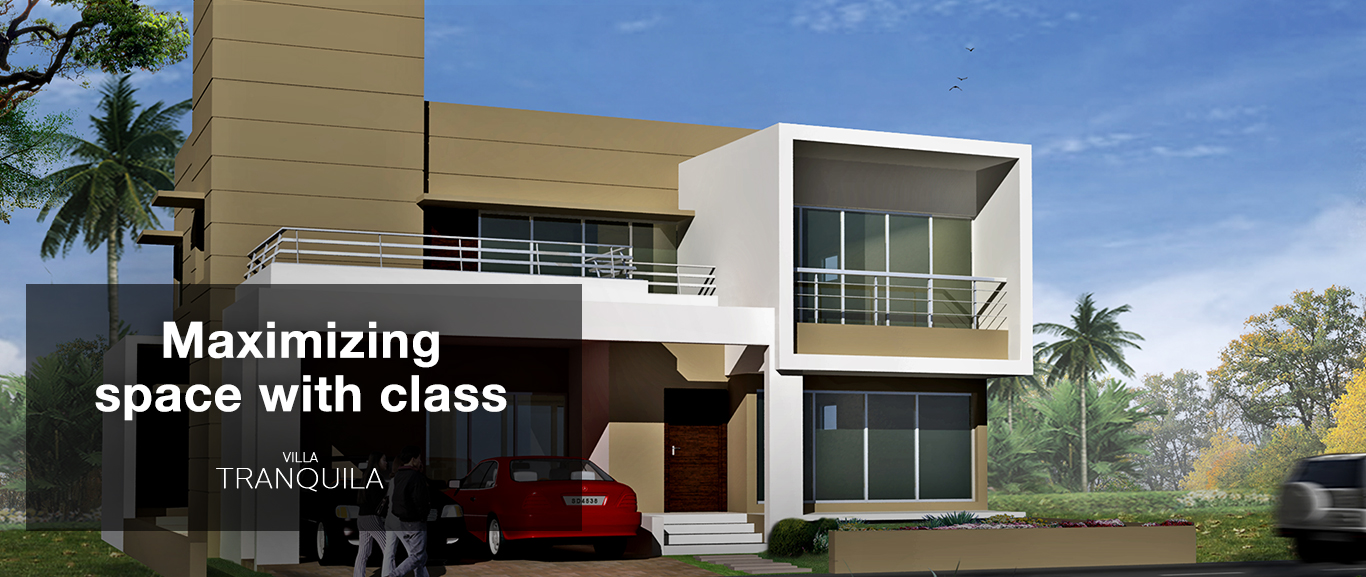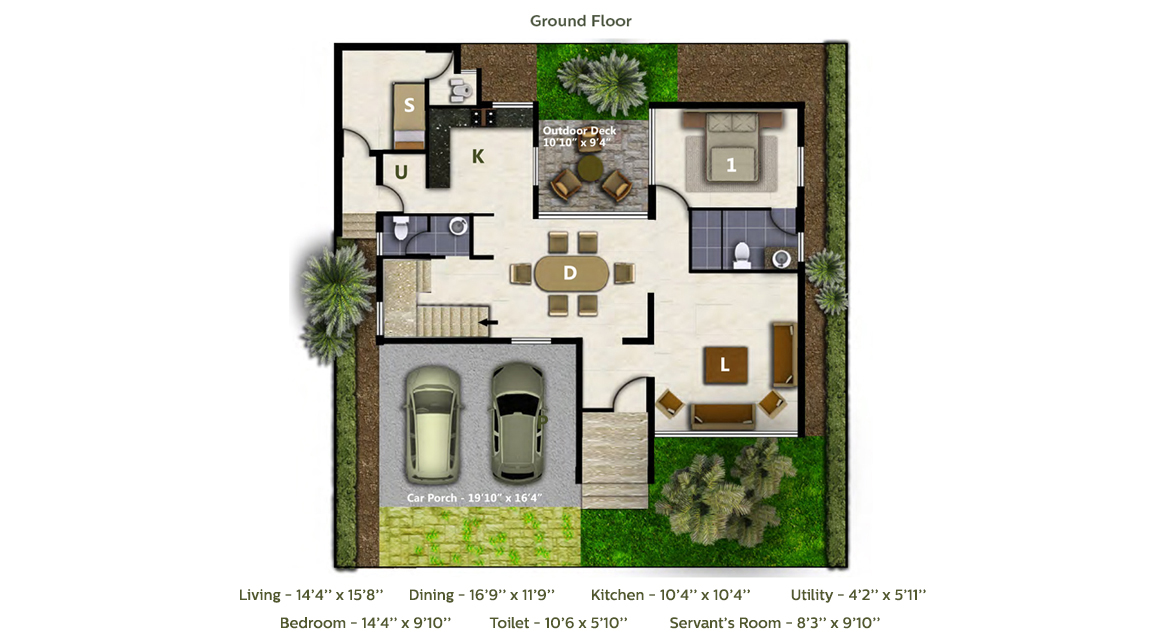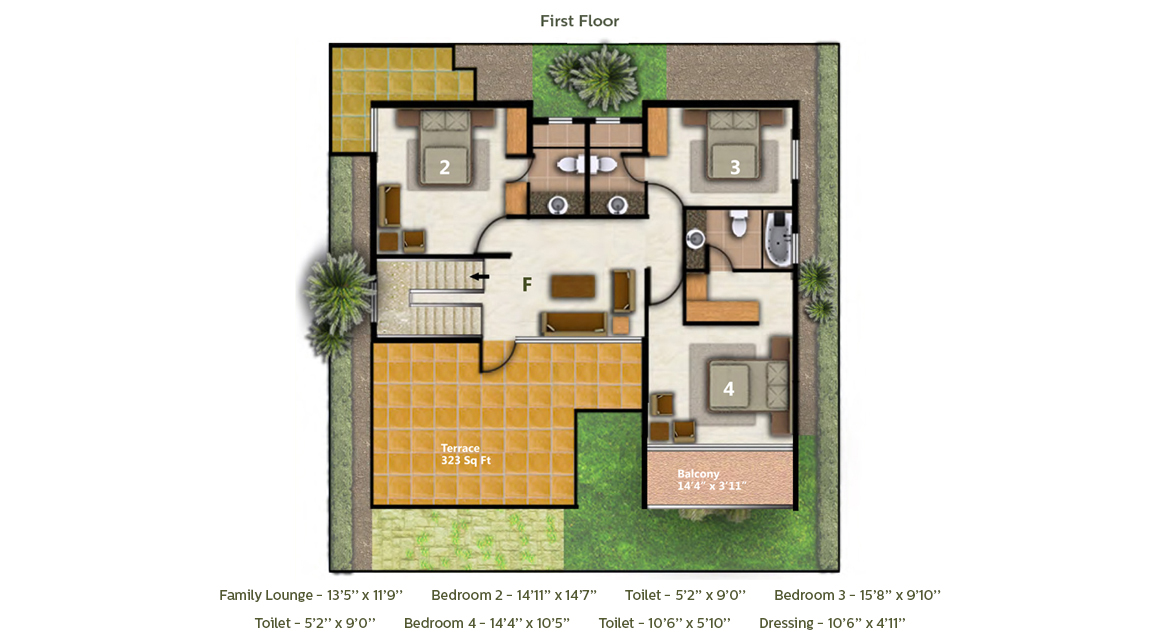AREA STATEMENT
- Plot Area 248 sq.mt (2669 sq.ft)
- Carpet Area 211 sq.mt (2268 sq.ft)
- Built Up Area 242 sq.mt (2607 sq.ft)
- Terrace Area 30 sq.mt (323 sq.ft)
- Sit Out/Semi Covered Area 40 sq.mt (426 sq.ft)
- Super Built-up Area 312 sq.mt (3356 sq.ft)

Villa Tranquila is part of Phase-1 being developed on 52.732 Acres (2,13,397 sq.mt). It is a compact version of Villa Aurora but it has plenty to offer for your living spaces. Comfortable sized 4 bedrooms, living and dining, 2 covered car parks, servant’s quarter and a separate terrace area, this independent villa in Bangalore has a lot to offer. It maximizes the space available for all your lifestyle needs.
AMENITIES















| Unit | Component | Specifications | ||||||
|---|---|---|---|---|---|---|---|---|
| Structure | RCC Frame | |||||||
| Walls | Cement Concrete Blocks | |||||||
| Exterior |
|
|||||||
| Lobby | Floor | Vitrified Tile | ||||||
| Staircase | Treads & Risers | Granite | ||||||
| Balcony | Floor | Ceramic Tiles | ||||||
| Living / Dining Room |
|
|||||||
| Bed Rooms |
|
|||||||
| Kitchen |
|
|||||||
| Toilet |
|
|
||||||
| Finishes |
|---|
| Ceramic tiles for room floor |
| Ceramic tiles for toilet floor and dado up to 5ft height |
| Component | Specifications |
|---|---|
| Main Door | Frame - Teak Wood, Shutter - Veneered Flush Door |
| Internal Doors | Frame - Hard wood, Shutter - Veneered Flush Door |
| Bathroom Doors | Frame - Hard wood, Shutter - Flush Shutter with Lamination on internal face and Veneer on external face |
| Windows | Shutter-Aluminium -Power Coated, Mosquito Mesh Shutters, Glazing -5 mm thick glass |
| Sanitary / CP Fittings | Reputed Brand |
| Electrical | Cabling - Copper, Concealed PVC Conduit, Switches - Modular.Safety - Earth Leakage Circuit Breakers |
| AC | Electrical points in all Bedrooms & Living |
| Water Supply | CPVC Pipes and fittings |
| Communication | Cable & Telecom, Provision for Internet and Telephone Connection, Provision of Dish Connectivity |
Disclaimer:
This document is conceptual and not a legal offering by the Company for advertising and is to be used for general information only .While enough care is taken by the Company to ensure that information in the brochure are up to date, accurate and correct, the readers/users are requested to make an independent enquiry with the Company before relying upon the same. Nothing on the brochure should be misconstrued as advertising, marketing, booking, selling or an offer for sale or invitation to purchase a unit in any project by the Company. The Company is not responsible for the consequences of any action taken by the viewer relying on such material/ information on this brochure without independently verifying with the Company.
Areas mentioned are based on the design and therefore approximate. For more accurate statement of area for a specific housing unit, the same can be obtained at the time of sale agreement from our office. The company has the right to change the same without prior notice for optimization of designs while implementing. Specification and amenities are indicative and subject to change without notice. Upgrade features/specifications will be charged extra- details will be communicated at the time of customer interaction with our Customer Relations Executive (CRM).The pictures used are for representation and are indicative.







